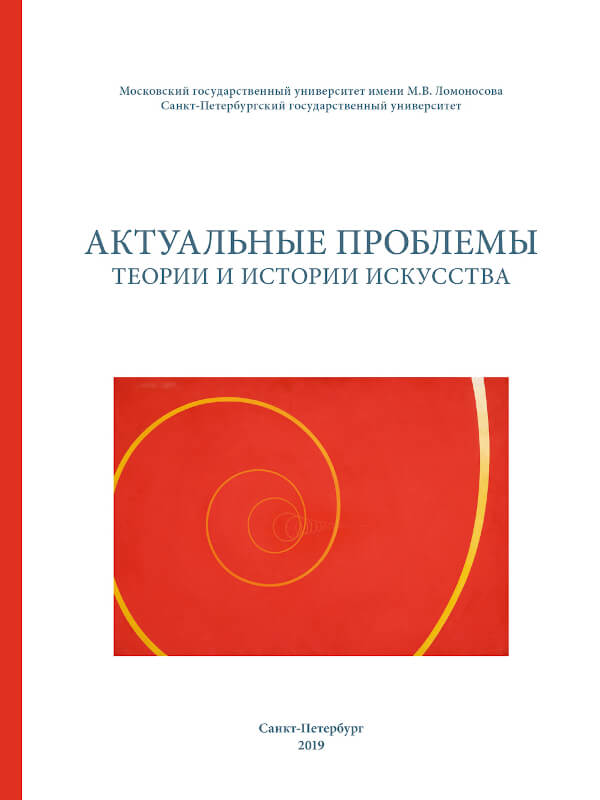Chernigov Architecture in the Late 11th — First Third of the 12th Century and the Byzantine Architectural Practice
DOI:
https://doi.org/10.18688/aa199-3-35Keywords:
Old Russian architecture, Byzantine construction, Chernigov, technique without the concealed courses of brick, groin vault, engaged columns, the Lombard band, attached churchAbstract
The Dormition cathedral, St. Boris and Gleb church, the Prophet Elijah church, the northwest chapel attached to the Savior Cathedral and the civil building (presumably the Prince’s palace) share the features unprecedented in Chernigov and Old Russian architecture. The new masonry technique and Romanesque elements were introduced by the new master-builders: either from the Byzantine Empire, or from the North of Italy. The point of view attributing the Chernigov churches only to the West European builders appears to be controversial. Rather than Lombardy and Emilia-Romagna, the Byzantine building practice could be the source of the following Chernigov innovations: the masonry technique without the concealed courses of brick, groin vaults, engaged columns, stained glass, ornaments of the mosaic floor decorations, painted plaster on the facades, chapels in the narthex and the upper gallery. The atrophied Greek-cross church type of the Elijah church and the attached churches in Chernigov architecture strengthen the links with the Byzantine tradition. The complex of Byzantine construction technique and decoration indicates connection of the builders that worked in Chernigov with the Byzantine capital architecture or with some region where Constantinople left quite a strong impact. The only undisputable Romanesque feature is the Lombard band, but its application to the cross-in-square church with narthex strikes as irregular in comparison with accuracy of the West European practice. This unique combination of Byzantine and Romanesque features requires further study of the building process and the donor activity in Chernigov in the late 11th — first third of the12th century.
References
Ćurčić S. Architecture in the Balkans: From Diocletian to Suleyman the Magnificent (c. 300 — c. 1550). London; New Haven, Yale University Press Publ., 2010. 680 p.
Edson Armi C. The Corbel Table. Gesta, 2000, vol. 39, no. 2, pp. 89–116.
Edson Armi C. Design and Construction in Romanesque Architecture. Cambridge University Press Publ., 2004. 236 p.
Ioannisian O. M. On the Origin, Dates and Chronology of the Chernigov Architecture in the 12th Century. Ruthenica, 2007, vol. 6, pp. 140–188 (in Russian).
Ioannisian O. M.; Chernenko E. E. The Savior Cathedral in Chernigov in the Light of the Recent Research. Ruthenica, 2017, vol. 14, pp. 105–156 (in Russian).
Jolshin D. Meander Motif in Décor of the Old Rus’ Church Masonry. Maltseva S. V.; Stanyukovich-Denisova E. Yu.; Zakharova A. V. (eds.). Actual Problems of Theory and History of Art: Collection of Articles, vol. 5. St. Petersburg, NP-Print Publ., 2015, pp. 304–312. Available at: http://dx.doi.org/10.18688/aa155-3-32 (accessed 1 January 2019) (in Russian).
Kholostenko N. V. Architectural and Archaeological Research of the Dormition Cathedral in Chernigov. Pamyatniki kul’tury (Cultural Monuments), vol. 3. Moscow, Nauka Publ., 1961, pp. 51–67 (in Russian).
Kholostenko N. V. Chernigov 11th Century Stone Palaces of the Princes. Arhitekturnoe nasledstvo (Architectural Heritage), 1963, no. 15, pp. 8–16 (in Russian).
Kholostenko N. V. Research of the Boris and Gleb Cathedral in Chernigov. Sovetskaia arheologiia (Soviet Archaeology), 1967, no. 2, pp. 188–210 (in Russian).
Komech A. I. Old Russian Architecture of Late 10th — Early 12th Centuries: The Byzantine Heritage and the Independent Tradition in Its Making. Moscow, Nauka Publ., 1987. 318 p. (in Russian).
Kovalenko V. P.; Rappoport P. A. Stages of Development of the Old Russian Architecture in Chernigov Land. Russia mediaevalis, 1992, vol. 7, no. 1, pp. 39–59 (in Russian).
Krautheimer R. Early Christian and Byzantine Architecture. London; New Haven, Yale University Press, 1986. 353 p.
Megaw A. H. S. Notes on Recent Work of the Byzantine Institute in Istanbul. Dumbarton Oaks Papers, 1963, vol. 17, pp. 333–371.
Mihaljević M. Üçayak: A Forgotten Byzantine Church. Byzantinische Zeitschrift, 2014, vol. 107, part 2, pp. 725–754.
Ousterhout R. The Architecture of the Kariye Camii in Istanbul. Dumbarton Oaks Studies XXV. Washington D. C., Dumbarton Oaks Publ., 1987. 157 p.
Ousterhout R. A Byzantine Settlement in Cappadocia. Dumbarton Oaks Studies XLII. Washington D. C., Dumbarton Oaks Publ., 2005. 474 p.
Ousterhout R. Master Builders of Byzantium. Philadelphia, University of Pennsylvania Museum of Archeology and Anthropology Publ., 2008. 320 p.
Ousterhout R. Some Notes on the Construction of Christos Ho Pantepoptes (Eski Imaret Camii) in Istanbul. Deltion tis Christianikis Archailogikis Etaireias 1991–1992. Periodos 4. Sti mnimi tu André Grabar (1896–1990) (The Deltion of the Christian Archaeological Society 1991–1992. Series 16. In the Memory of André Grabar), 1992, no. 16, pp. 47–56.
Papacostas T.; Mango C.; Grünbart M. The History and Architecture of the Monastery of Saint John Chrysostomos at Koutsovendis, Cyprus. Dumbarton Oaks Papers, 2007, vol. 61, pp. 25–156.
Rappoport P. A. To History of Building in Kiev and Chernigov in 12th Century. Kratkie soobshchenia Instituta arkheologii (Short Proceedings of the Institute of Archaeology), 1984, no. 179, pp. 59–63 (in Russian).
Rappoport P. A. Drevnerusskaia arkhitektura (The Old Russian Architecture). St. Petersburg, Stroiizdat Publ., 1993. 289 p. (in Russian).
Rappoport P. A. Constructional Production in Old Rus in the 11th–13th Centuries. St. Petersburg, Nauka Publ., 1994. 140 p. (in Russian).
Theis L. Flankenräume im mittelbyzantinischen Kirchenbau. Wiesbaden, Reichert Verlag Publ., 2005. 216 p. (in German).
Vinogradov A.; Jolshin D. Middle Byzantine Brick Decoration in the Churches of the Caucasus and Kievan Rus. Íros ktístis. Mnimi Charalámpou Boúra (Hero Builder. In the Memory of Charalambos Bouras), vol. 2. Athens, Melissa Publ., 2018, pp. 629–640.


