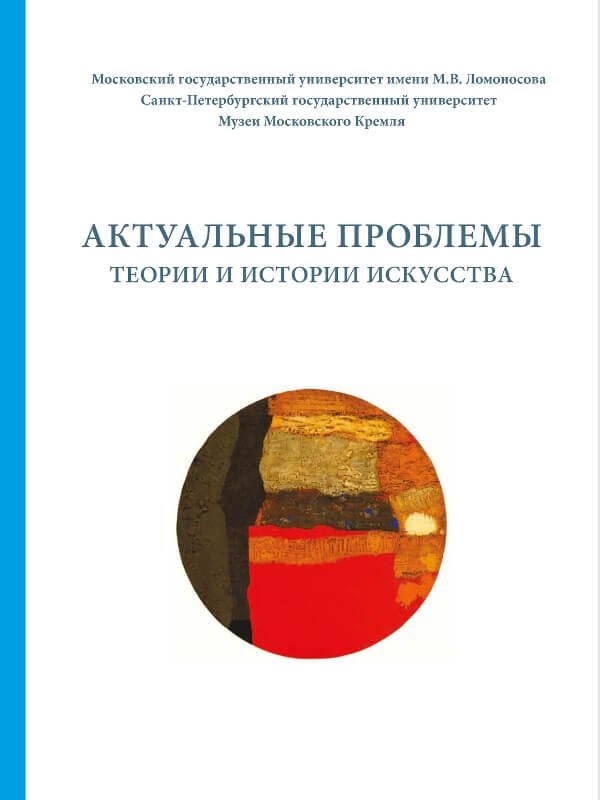Apadana Type Palaces in Classic Architecture of Achaemenid Iran: The Problem of Origins and Evolution
DOI:
https://doi.org/10.18688/aa166-1-2Keywords:
Achaemenid Iran, architecture, apadana, audience palace, the era of Darius I, Susa, Persepolis, typology, satrapiesAbstract
The article discusses the origins and the evolution of apadana type palaces in Achaemenid architecture (6th–4th centuries B.C.). The Apadana is a specific type of Persian audience palace based on a multi-column hypostyle hall surrounded by porticos on three sides. The genesis of the architectural idea of the Apadana has been analyzed in the context of various influences from ancient Eastern and Greek traditions. The author points out to the most important architectural traditions related to Medes and Anatolian architecture of the 1st millennium B.C. The process of formation of the classical apadana typology can be traced on the examples of early Achaemenid monuments of Cyrus the Great and Cambyses II at Pasargadae and Dasht-i Gohar. The article describes the features of the apadana type palaces at Susa and Persepolis, their hypostyles and façade compositions. In addition, special attention has been paid to the influence of the classical apadana type on further development of Achaemenid architecture (5th–4th enturies B.C.) at Persepolis and in the northern satrapies of the empire. As a result, the consideration of issues on the origin and development of apadana type palaces has allowed us to conclude that their architecture is the conceptual quintessence of the inherently syncretic official art of Darius and Xerxes represented in the palatial ensembles at Susa and Persepolis.
References
Boardman J. Persia and the West: An Archaeological Investigation of the Genesis of Achaemenid Art. New York, Thames & Hudson Publ., 2000. 255 p.
Francovich G. Problems of Achaemenid Architecture. East and West, 1966, vol. 16, no. 3–4, pp. 201–260.
Ginzburg M. Y (ed.) Vseobchaya istoriya arkhitecturi ( The General History of Architecture), vol. I. Moscow, 1944, 370 p. (in Russian).
Gopnik H. Why Columned Halls? The World of Achaemenid Persia: History, Art and Society in Iran and the Ancient Near East. London, British Museum Press Publ., 2010, pp. 195–207.
Kleiss W. Zur Entwicklung der achaemenidischen Palastarchitektur. Iranica Antiqua 15, 1980, pp. 199– 211 (in German).
Knauss F. S.; Gagošidse I.; Babaev I. Karačamirli: Ein persisches Paradies. Achaemenid Research on Texts and Archaeology, 2013, 004, pp. 1–29. Available at: http://www.achemenet.com/pdf/arta/ARTA-2013.004- Knauss-Gagosidse-Babaev.pdf (accessed 11 April 2016) (in German).
Kolganova G. U. The Bit-hilani: The Modern Status of this Problem. Orients. Moscow, 2012, no. 1, pp. 47– 50 (in Russian).
Litvinskii B. A. The Genesis of the Architectural and Planning Schemes of the Eastern Iranian Hellenism. Vestnik Drevnei Istorii: 1937–1997. Drevnie tsivilizatsii ( The Journal of the Ancient History: 1937–1997. The Ancient Civilizations). Moscow, 1997, pp. 1077–1089 (in Russian).
Litvinskii B. A.; Pichikyan I. R. Ellinistichesii Khram Oksa v Baktrii, Yuzhnyi Tadjikistan: Raskopki. Arkhitektura. Religioznaya zhizn ( The Hellenistic Temple of the Oxus in Bactria, South Tajikistan: Excavations, Architecture, Religious Life). Moscow, Vostochnaia literatura Rossiiskoi Akademii Nauk Publ., 2000. 504 p. (in Russian).
Medvedskaya I. N. The Achaemenid art. Istoriya Drevnego Vostoka. Ot rannih gosudarstvennih obrazovanii do drevnih imperii (History of the Ancient East. From Early State Formations to Ancient Empires). Moscow, 2004, pp. 656–697 (in Russian).
Nylander C. Ionians in Pasargadae. Studies in Old Persian Architecture. Uppsala, 1970. 176 p.
Ohanesian K. L. Arin-Berd I, Arkhitektura Eribuni po materialam raskopok 1950–1959 (Arin-Berd I, The Architecture of Eribuni on Materials of Excavations 1950–1959). Erevan, 1961. 116 p. (in Russian).
Olmstead A. T. History of the Persian Empire. Chicago, 1948. 600 p.
Perrot J. La palais de Darius a Suse: une résidence royale sur la route de Persépolis à Babylone ( The Palace of Darius at Susa: a Royal Residence on the Road of Persepolis in Babylon). Paris, Universite Paris-Sorbonne Publ., 2010. 520 p. (in French).
Porada E. Classic Achaemenian Architecture and Sculpture. The Cambridge History of Iran, vol. 2. Cambridge, 1985, pp. 793–827.
Richter G. M. A. Greeks in Persia. American Journal of Archaeology, 1946, vol. 50, pp. 15–30.
Roaf M. The Role of the Medes in the Architecture of the Achaemenids. The World of Achaemenid Persia: History, Art and Society in Iran and the Ancient Near East. London, British Museum Press Publ., 2010, pp. 247–254.
Schmidt E. F. Persepolis I: Structures, Reliefs, Inscriptions. Chicago, University of Chicago Press Publ., 1953. 297 p.
Schmitt R.; Stronach D. Apadana. Encyclopaedia Iranica, vol. 2. Costa Mesa, 1987, pp. 145–148.
Stronach D. Pasargadae: A Report on the Excavations Conducted by the British Institute of Persian Studies from 1961–1963. Oxford University Press Publ., 1978. 343 p.
Tilia A. B. Studies and Restorations at Persepolis and Other Sites in Fars (Reports and Memoirs). Rome, Istituto Italiano per il Medio ed Estremo Oriente Publ., 1972. 416 p.


